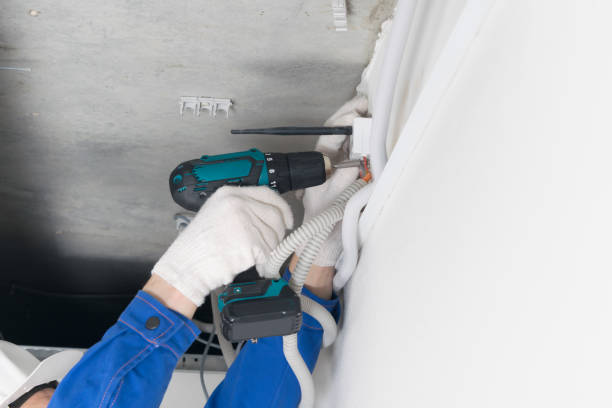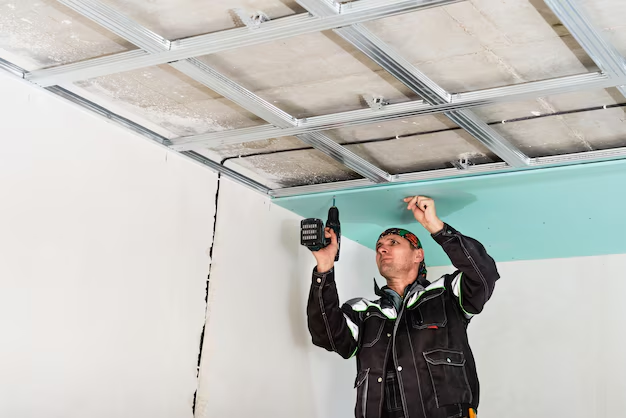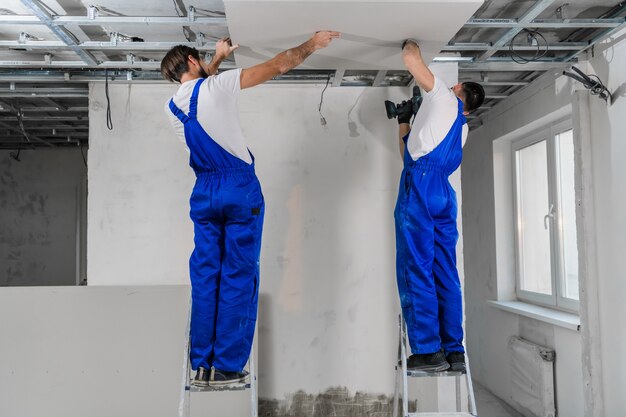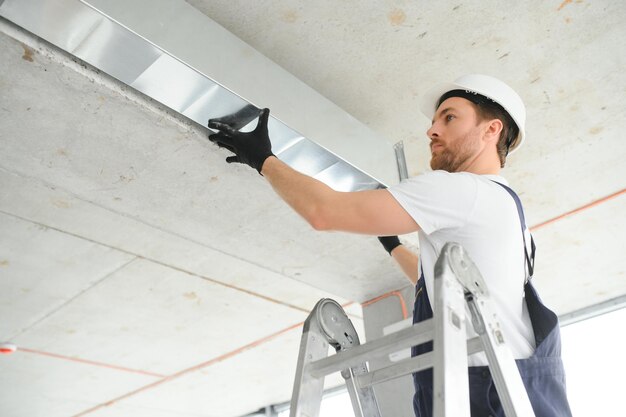OUR APPROACH TO DRYWALL ESTIMATING
When preparing the drywall estimate, complete knowledge of the drywall installation process is required. Our drywall estimators start with the review of drawing plans and systematic bid documents to identify the scope of the projects. Then, using the latest takeoff software like Planswift, we measure the walls, partitions, and ceilings by the point and click methods. The use of digital software mitigates the chances of errors and the exact square footage are measured.
All the quantities are then exported to EXCEL spreadsheets and organized with floors, wall types, partitions, sections, and elevations. The exact amount of material i.e sheetrock panels, drywall mud, screws, beads, clips, etc, required to complete the installation process is estimated.
Pricing is applied using RSMeans and our construction cost database for up to date and location-based costing of material and labor. We can also use your labor rates and send you quoted material lists that you can forward to your vendors.
Local labor rates and labor hours, transportation costs, painting costs (if required), wastages, and other miscellaneous costs like permits, taxes, site repairs, cleanups, etc. are mentioned in our estimates. We also employ value engineering to increase our client’s profit potential.





